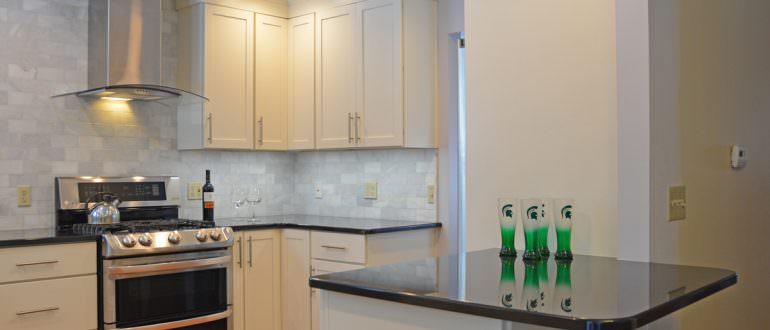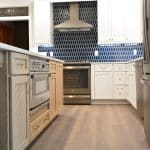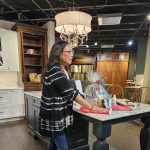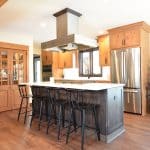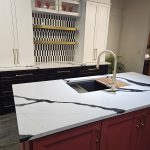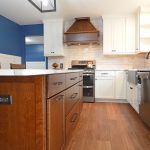Remodeling a small kitchen provides a great opportunity to make the most of the space available. There are plenty of options to make your kitchen feel larger and more functional, from clever storage to an airy color scheme. These ideas show how you can get more out of your available kitchen footprint without sacrificing style.
Maximize Your Storage
The first thing to do is declutter. You need to be ruthless, keeping only what you use.
A small kitchen remodel requires that you consider not only where kitchen cabinets go, but also what’s inside them, to make the most of every square inch. Hooks can go under shelves and pull-out drawers can fit in the spaces over and under cabinetry. Try building your cabinets all the way to the ceiling or take advantage of a narrow area between a fridge and wall by transforming it into a narrow pull-out pantry. If you enjoy cooking and need a well-stocked pantry, why not consider moving it to a niche in an adjacent room or an underutilized hall closet? A sliding or folding door would conceal this pantry perfectly, giving you more kitchen space. Rely on customized storage accessories for your cabinetry to make sure every item you need to store has a home, from narrow spice and oil pull outs, to drawers with peg systems and vertical tray dividers.
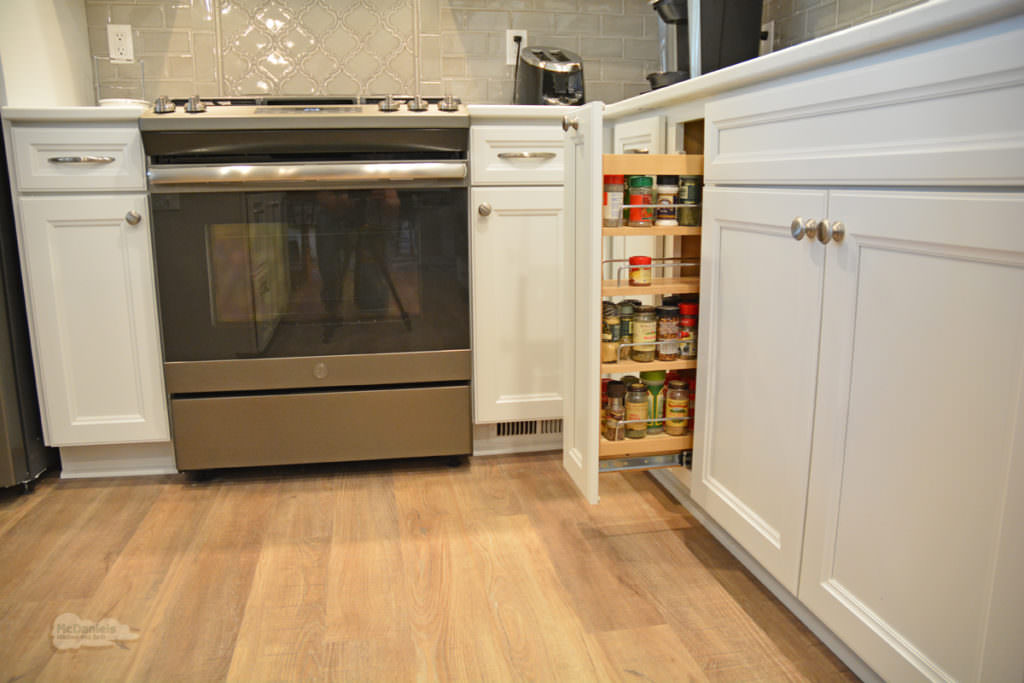
Light Up Your Life
The right lighting can magically change a room. A layered lighting plan means you can illuminate as much or as little as you want at any specific time. Strong task lighting is very important in a kitchen workspace but paying attention to ambient and spot lighting opens up your design and brightens any darkly colored areas. Incorporating glass-fronted cabinets with strip lighting also updates and lifts your design and adds depth to a small kitchen design.
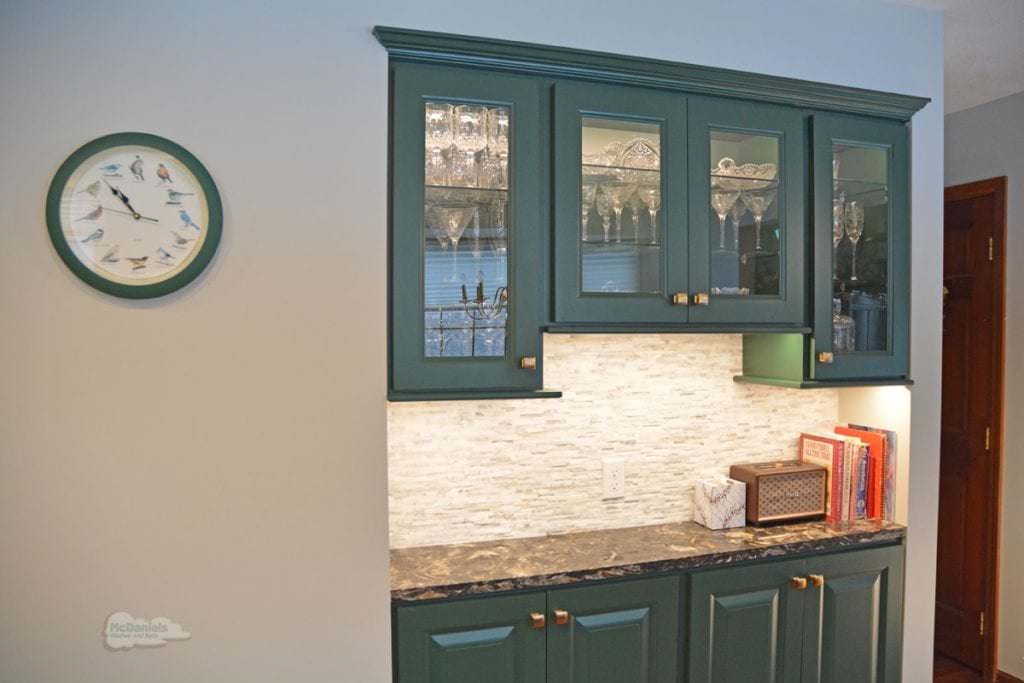
Reflect on the Color Scheme
White reflects light so the more you include in your color scheme, the bigger your kitchen will feel. You can add pops of color with accessories, backsplashes or countertops, especially if you use light-reflecting metallics, which are hugely on trend. If you want to move away from white, then keep to two main colors for a well-coordinated color scheme that won’t overwhelm a small space. Vary things by using different tones but avoid feature walls to create an even flow throughout the room.
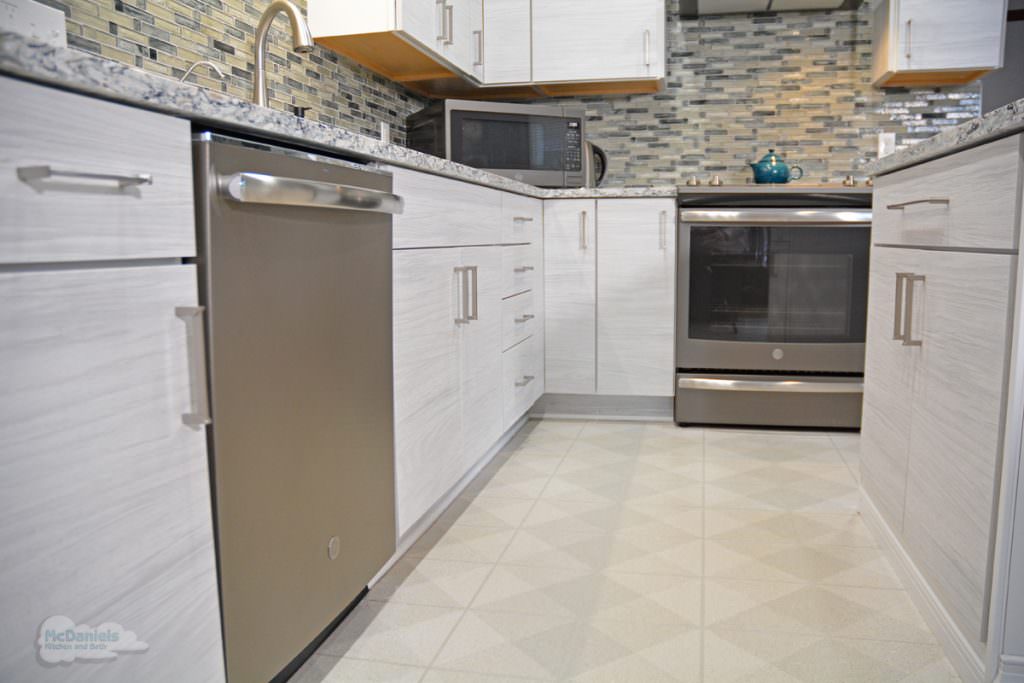
Line Up Your Floors
Lines are important to create a feeling or depth or width, depending what you need. A long narrow galley kitchen would look wider with flooring that has a horizontal design. Long wooden floorboards elongate any area. In general, the larger the tile, the less grout lines there will be so the floor feels bigger. Unless you have a very small space, in which case, make sure the tiles are proportionate to the room.
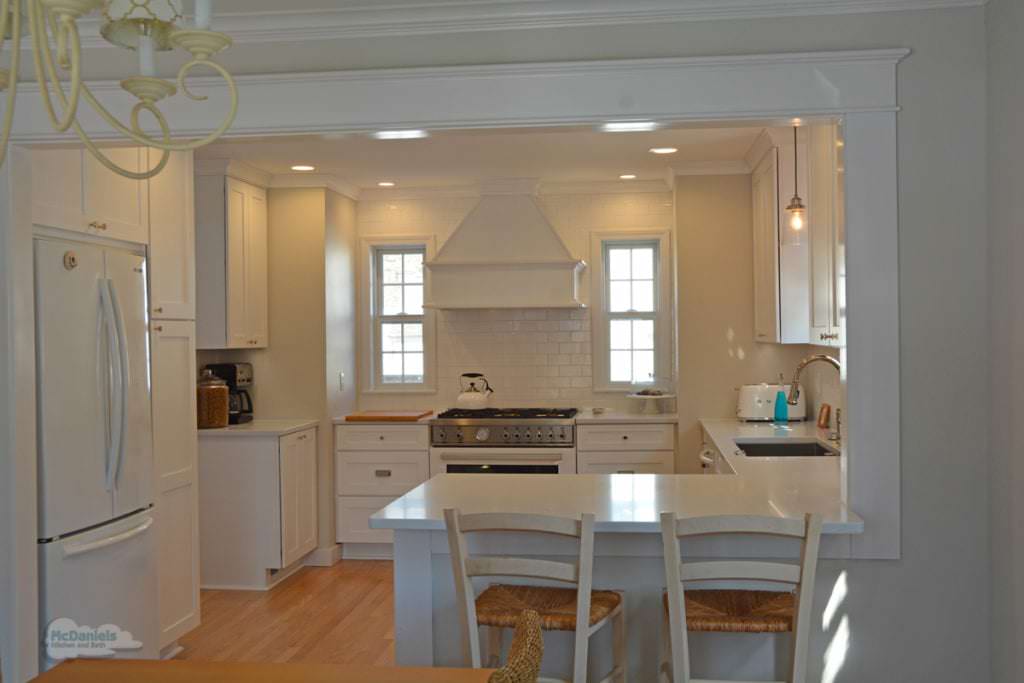
Slim It Down
Keep your kitchen furniture as minimalist and slimline as possible. Huge wooden tables or heavy chairs take up space. Opt for lightweight metal, scandi or mid-century streamlined designs with more compact islands or peninsulas. The same applies to large appliances such as refrigerators. Instead of going wide, why not go slim line with the tall and thin fridges that are growing in popularity. As well as looking sleek and stylish, you claim back more counter space in your remodel.

Splash Out!
The backsplash is an area that you can really make into a feature. Your whole kitchen design will benefit from a quality or quirky backsplash. Try a mirrored or metallic finish backsplash that reflects light or go for a glass tile that adds to the brightness of your space. Larger format subway tiles are growing in popularity and will also help to make your space seem larger when applied to a kitchen backsplash. With such a small area, you can splash out on a luxury material like marble or limestone or go with intricately designed mosaic tiles.
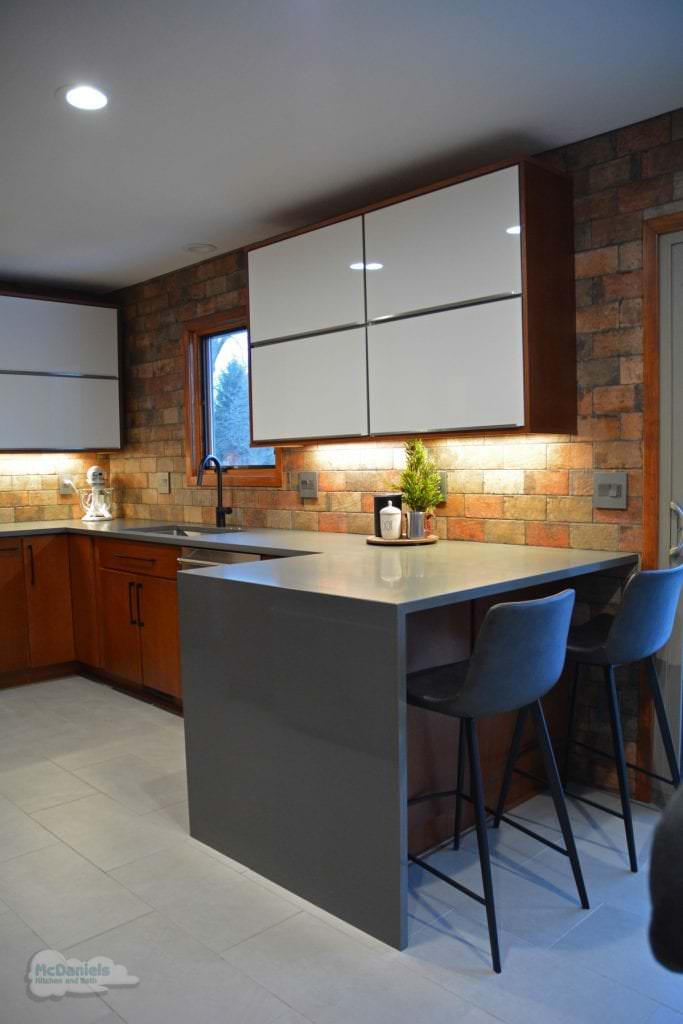
Check out or gallery for kitchen design inspiration that could enhance any sized kitchen design. Why not contact us today to discuss how to plan your remodel? We are now available for telephone design consultations too!


