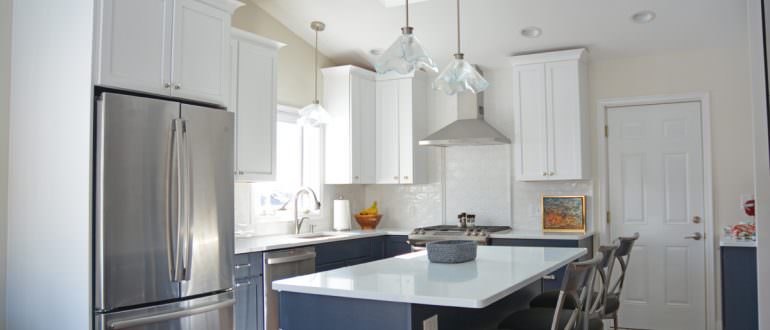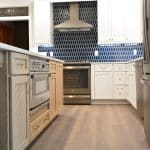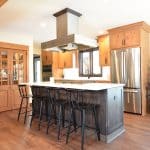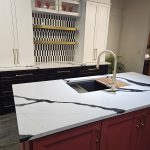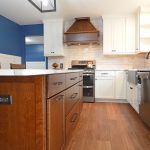Storage is central to an efficient home, and even more important to key living spaces like a kitchen or bathroom design. Well-planned storage contributes to a calm environment where your family can enjoy everyday life and special occasions without the hassle of cluttered floors and countertops.
It means every item you need to have available has a place where it can be cleared away and easily found when you need it. So, what storage solutions do you need to include in your next kitchen remodel or bathroom renovation? Get inspired with our top storage solutions for kitchen and bathroom design here.
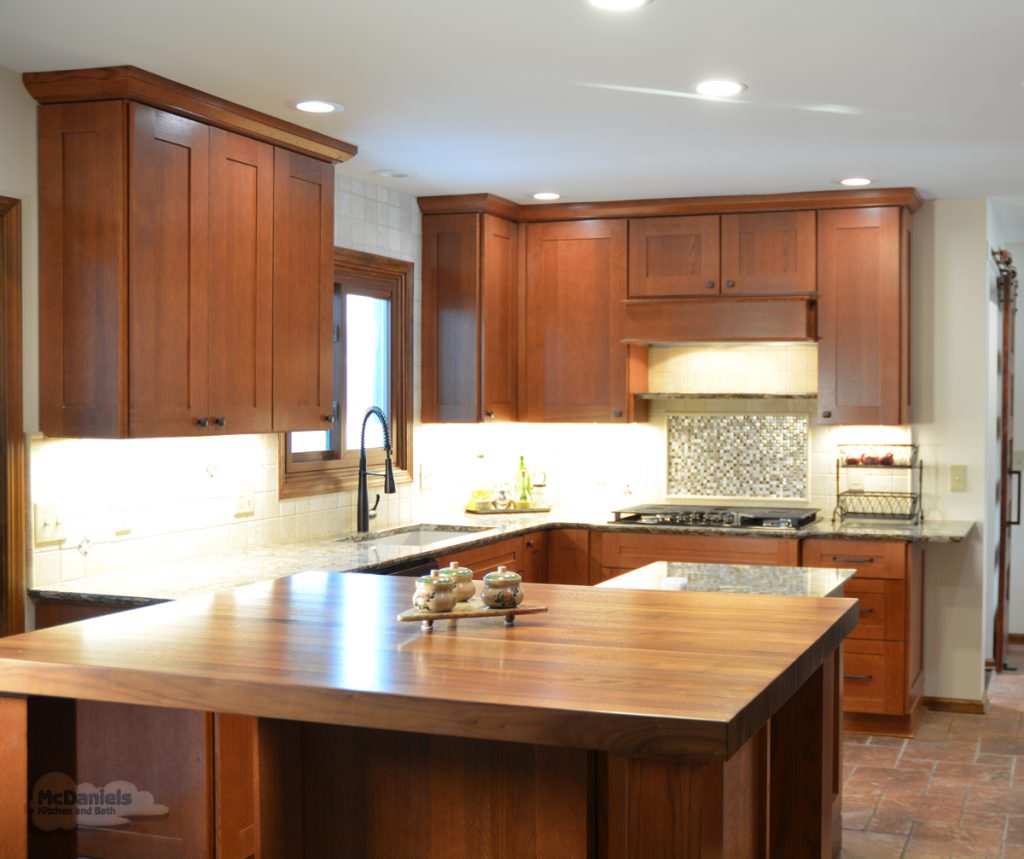
First step: Declutter!
Before you do anything, first carefully examine what you have, what you can get rid of, and what you still need to store once your remodeled space is finished. Decluttering is a positive step to do on a regular basis (think spring cleaning!), but an essential task if you plan to remodel.
For a full kitchen or bathroom design you will have to completely clear out the room anyway, so use this opportunity to do a full declutter. Take everything out of your existing kitchen cabinets, bathroom vanity, or other storage. Completely clear off your countertops, open shelves, floor, and other surfaces too. Throw away or recycle anything that is out of date, broken, or no longer used.
Sort through the remaining items and see what is left. Of these, do you need to store them in readily accessible storage like a kitchen cabinet or bathroom vanity? Or are they seldom used items that could be moved to more out of the way storage like a separate pantry or linen closet, an attic, or basement? Organize anything that is left and now you have a clear picture of what needs to be accommodated in your new storage solutions.
Next it is time to examine the storage solutions that work best for your needs. Every home and family is different, so your kitchen and bathroom designs and their storage accessories should be customized to meet your needs. Here are 10 of our favorite storage solutions for kitchen design and 10 for bathroom design to help inspire you!
10 Storage Ideas for Kitchen Designs:
Vertical tray dividers:
This simple storage accessory is like a filing system for your heavy trays and cutting boards. Simple dividers create space to place these items upright making them visible and easily accessible.
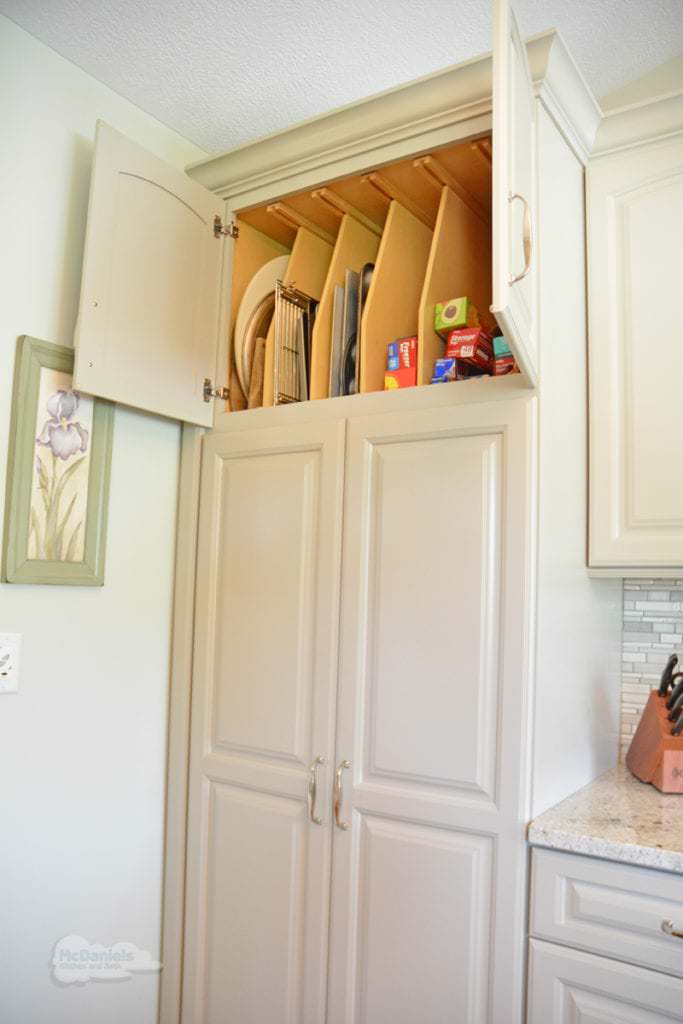
Pantry storage:
Dedicated pantry storage is essential to a busy kitchen design. This could include either in a walk-in pantry if space allows or customized pull outs, roll outs, and drawers incorporated into a section of cabinetry. If you don’t have a walk-in pantry a kitchen remodel is the perfect time to add one. An underutilized alcove, closet, or adjacent section of a hallway could be converted into a pantry that will transform your kitchen design’s storage.
Floor to ceiling cabinets:
One way to maximize storage within your kitchen design is to extend your cabinets all the way to the ceiling with stacked cabinets or to include a wall of cabinets from floor to ceiling. Use upper cabinets that are out of reach to store items you don’t use regularly. Add toe kick drawers at the base of lower cabinets. These narrow drawers are ideal for trays, table linens, and other small items.
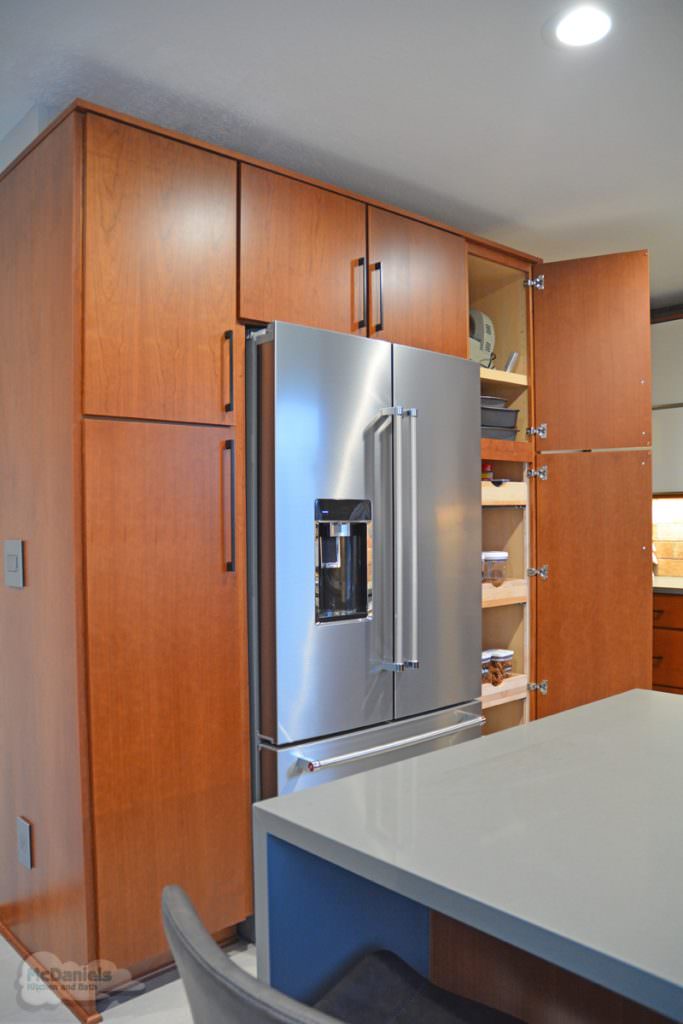
Built in or hidden appliances:
Clear up that precious countertop space and give your kitchen design a sleek appearance by building in appliances. If you love coffee, then a built-in coffee maker is a luxury item that will transform your daily routine. Built-in microwaves or microwave drawers are another addition that enhances any kitchen remodel. Go one step further and hide larger appliances behind panels that match your cabinetry.
Utilize every inch:
There is no room for wasted space in an efficient kitchen design so make sure you utilize every bit of space available. Corners are notorious for becoming a dark abyss, so include swing out storage accessories, custom corner drawers, or lazy susans to make sure you can see and access all of your corner storage space. Narrow spaces can also be put to work for pull outs perfect for small items like spices.
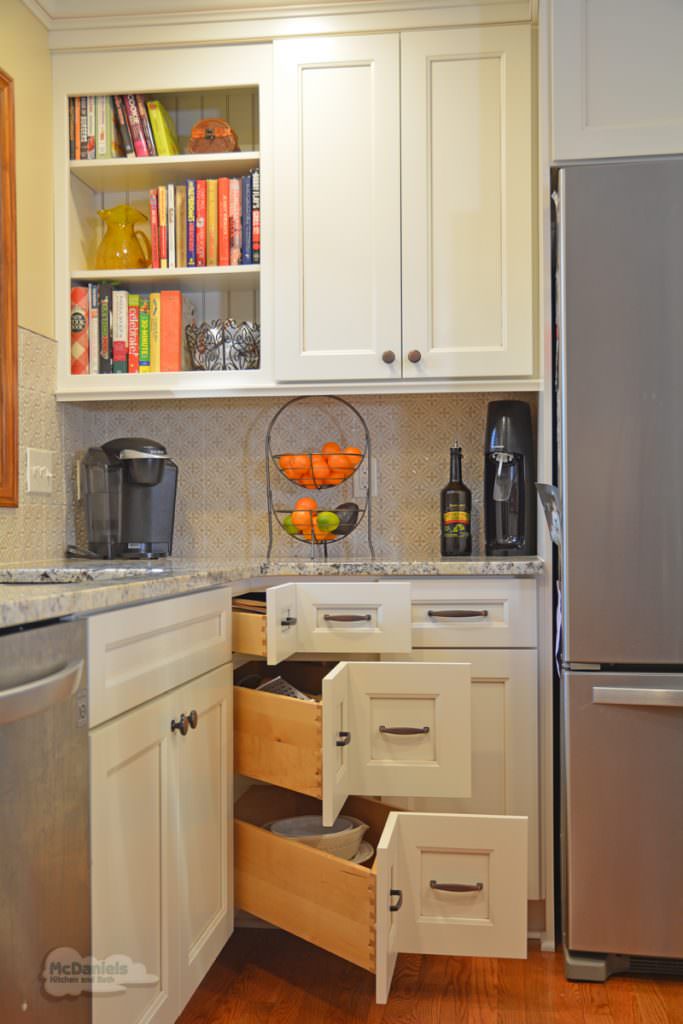
Containers:
Select containers that help you effectively store supplies and also fit your design vibe. In closed storage or a pantry, choose containers that work best for the food type and make sure you label everything clearly including the expiration date. In open storage, select containers that both meet your practical needs and look beautiful. This could be a chance to incorporate texture in the form of baskets or metal containers or color in beautiful glass jars in an accent color.
Open storage:
The open storage trend continues with some people deciding to forego some upper cabinets in favor of floating shelves. This gives a kitchen design a more open, airy feel and allows your backsplash to shine through. If this is too open for you, consider open shelves at the end of an island, a couple of floating shelves in another area of your kitchen, or a recessed niche in your backsplash for oils and spices. Make sure to carefully curate all items and dust these shelves regularly.
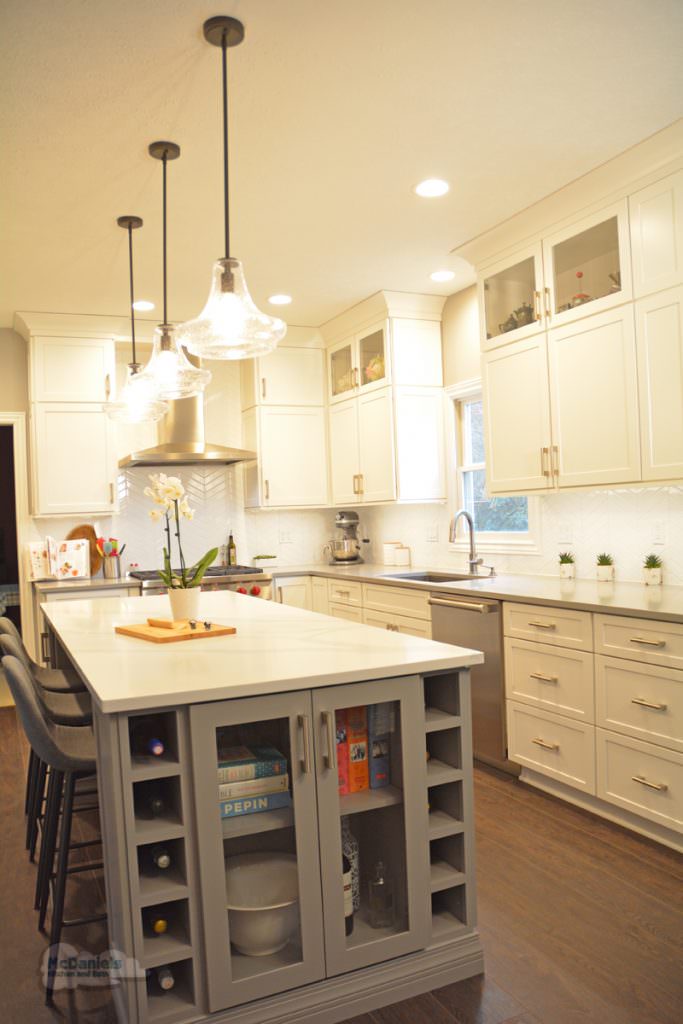
Do it with drawers:
In a kitchen design, drawers are used for much more than just utensils. Deep drawers are ideal for everything from pots and pans to dishware. Include a peg system to organize your dishes or dividers to store pot lids. For any drawers, customized accessories are ideal to keep all your contents carefully sorted and easily accessible. Turn your junk drawer into a storage gem with these storage inserts.
Island storage:
Islands come in all shapes and sizes and so fit into almost any modern kitchen design. Don’t overwhelm your room with too large an island but do take advantage of this prime opportunity to enhance your kitchen work and storage space by incorporating the best island you can with custom storage solutions for everything from cooking tools to small appliances to food.
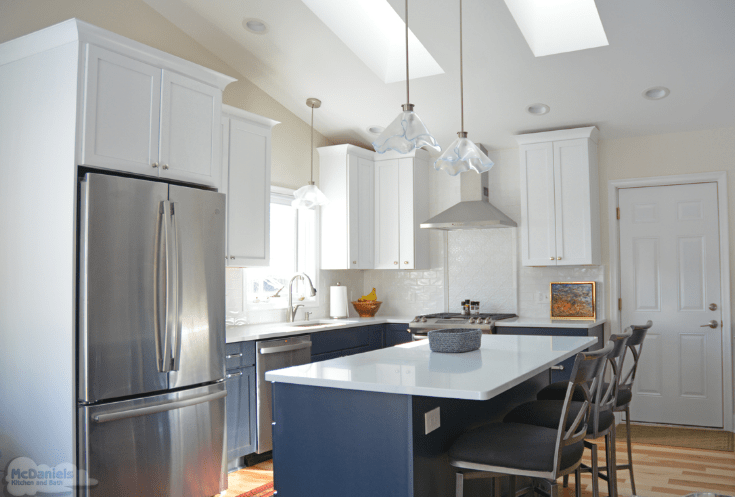
Hanging storage:
Depending on your available space and design vibe, some items work well stored out in the open. Hanging storage utilizes extra space like the backsplash, underneath upper cabinets, or the ceiling to incorporate useful hanging storage. Hooks work well for keeping cooking utensils handy near the cooking area, hooks neatly store coffee mugs, and racks work well for wine glasses. If you really want to commit to the look of open storage hang a large pot rack over your island, perhaps even in an eye-catching material like reclaimed wood or a complementary metal.
10 Storage Ideas for Bathroom Design
Custom vanity storage:
Cabinetry is just as critical for a bathroom design as it is for the kitchen. Unlike the kitchen, bathroom storage requirements vary widely depending on the type of bath. In a busy master bath design or family bathroom, plenty of customized storage is required to meet the needs of the family members using it. In a guest bath that is not used frequently or a powder room, basic cabinet storage is ideal for essentials like extra soap and toilet paper. Any vanity can be outfitted with customized storage accessories like a charging drawer for electronics, a pull out for styling tools, or a specialized make up vanity.
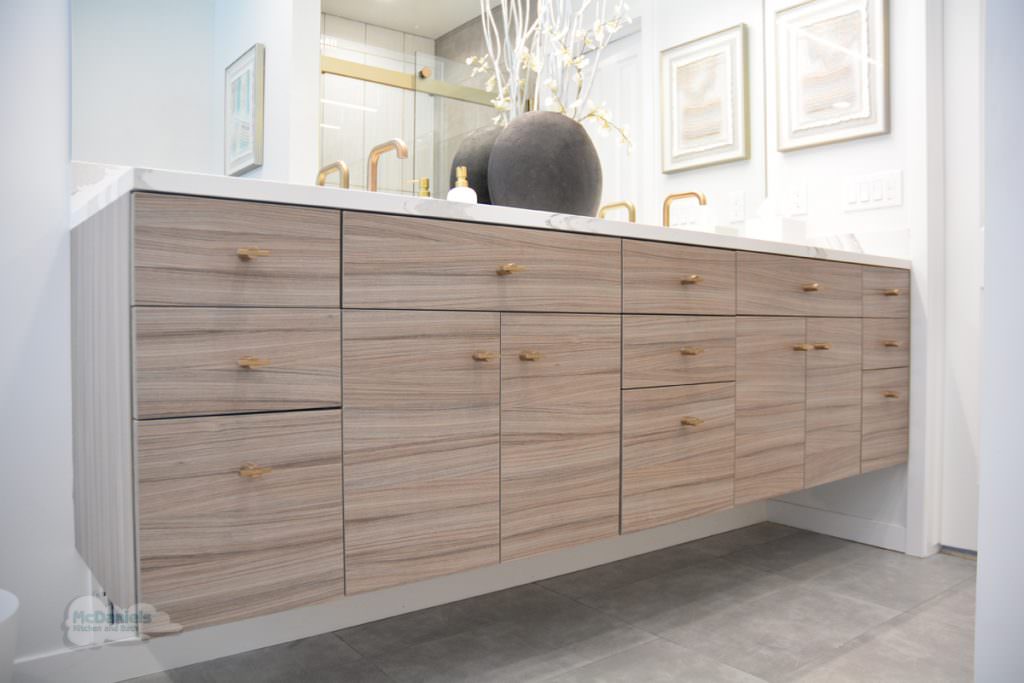
Neat niches:
For today’s shower design, recessed niche storage is a must have. It offers a sleek, stylish, and effective solution to the need to have shower essential within arm’s reach while keeping shower floors clear. The shower is not the only area of your bathroom remodel that can benefit from niche storage. Add a niche near a bathtub, above the toilet, or virtually anywhere you can benefit from extra narrow storage. Use this small area to create an eye-catching focal point by backing your niche with a contrasting tile or wall color.
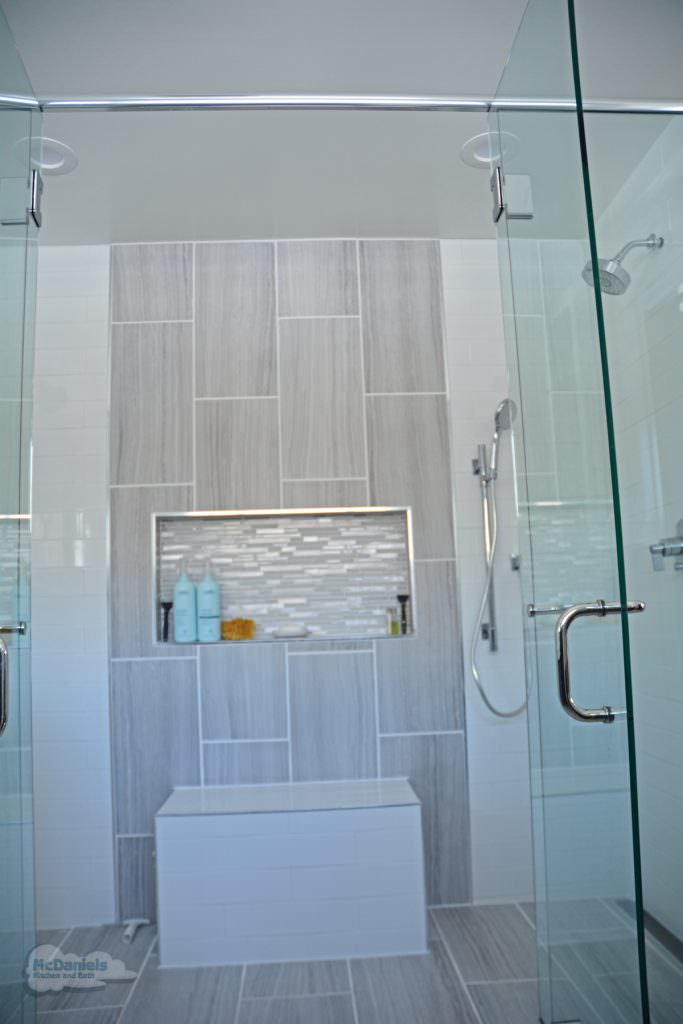
Open shelves:
In addition to niche storage, floating shelves offer another form of open storage that works very well in a bathroom remodel. Like in a kitchen design, open shelves add depth to your room and create a bright, airy atmosphere. Make sure any items you keep on these shelves are carefully curated and enhance your style, plus clean the shelves regularly.
Containers for everything:
Avoid winding up with make up sponges, q-tips, and spare razor blades lost in drawers by using attractive and practical containers to organize these items. If the containers will be on an open shelf or countertop, pick a material and color that complements your bath design.
Pretty trays for countertops:
For any items you want to be able to set on your countertop like perfume bottles or jewelry, a decorative tray is an ideal solution. Find a tray that speaks to your style and personality, from a fancy Victorian style to a sleek contemporary tray. Use it for a few select items and dust it regularly.
Hooks, rings, and bars:
From towels to bathrobes and more you need places to hang things in a busy bathroom design. The bathroom is a room especially prone to moisture so you need suitable places to hang items, for example a heated towel bar or robe hook outside the shower, towel rings near the sink, or hooks next to the bathtub.
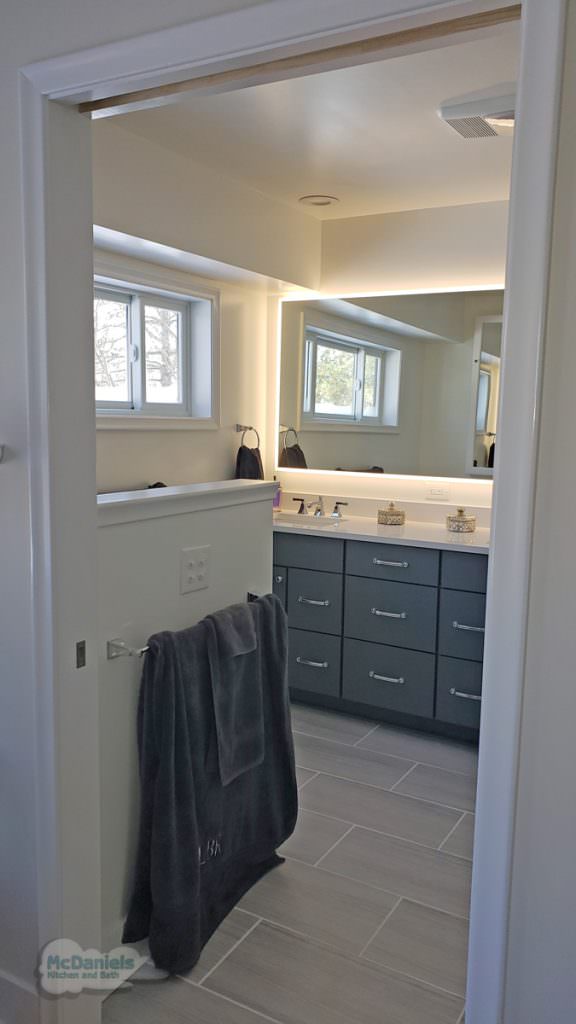
Pull out laundry hampers:
There’s nothing worse than seeing your new bathroom design covered with dirty clothes and towels. If space allows, incorporate pull out laundry hampers into your bathroom cabinetry. These handy pull outs mean you always have a place to put dirty items and no one in the family has an excuse for dropping wet towels on the floor.
Add a linen closet:
Towels plus extra toiletries and cleaning supplies are important to daily life but not everything needs to be stored in readily accessible vanity storage. A linen closet is the perfect answer where you can keep a supply of everything you need. This could be incorporated within a large master bathroom design or perhaps just outside the bathroom.
Don’t forget small spaces:
If your bathroom has any small spaces, awkward angles, or alcoves, put them to work for your storage needs. Install custom shelves or include a repurposed table or ladder that fits the space.
Look over the toilet:
This oft overlooked space is ideal for installing floating shelves or a narrow wall-hanging storage cabinet. Keep items in open storage to a minimum and use narrow cabinets to keep perfume bottles, make up, and other small items organized.
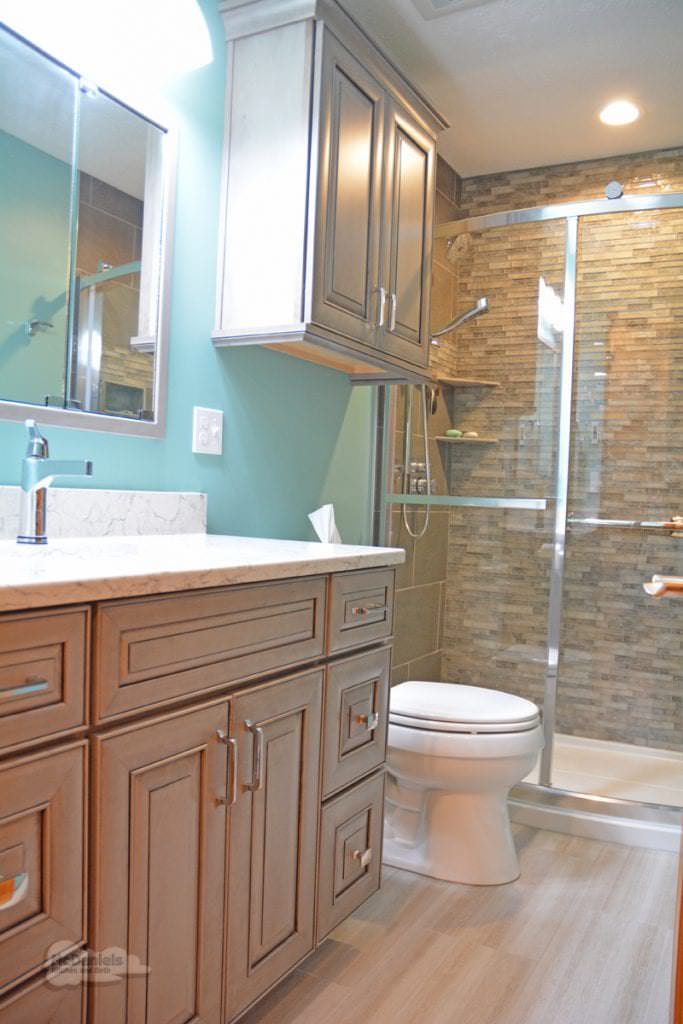
Ready to reimagine your kitchen or bathroom design storage solutions? First clear out and declutter your rooms, then consider what you really need to store. Once you have a clear picture of what you need, use your kitchen remodel or bathroom renovation as an opportunity to create the perfect storage for your needs. Call us or schedule an online appointment to discuss your design plans with an experienced member of our team.


