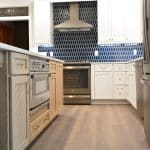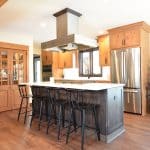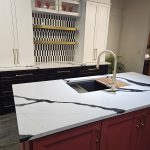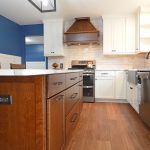

Balancing the Traditional and Contemporary
In this stunning bath design, we created a custom vanity design to work around the existing large leaded stained glass windows in this 1890s home. The project’s goals included enlarging the bathroom to create more space and updating the room’s style to a more contemporary design aesthetic. We also wanted to make the room feel larger and bring more light into the space, especially during dark winter Michigan months, giving the room a clean and crisp feel. To create a design that achieved these goals, we installed a custom vanity to fit around the original windows in this second-floor master bathroom. We also removed the bedroom side wall, which allowed us to extend the bathroom an extra 30″ to align with the master closet wall. We created a crisp design aesthetic by removing all soffits and heavy cherry wainscoting, while we rebuilt the soffit on the shower wall to accommodate some plumbing close to the ceiling above the toilet. To give the space a clean and cohesive look we installed a large format tile that also covered the new soffit, and extended the large onyx tile beyond the shower wall to make the room feel larger. We included LED-lit mirrors to bring more light into the room. The result is a bathroom that balances contemporary, bright styles with the beautiful original features of this 1890s home.


















