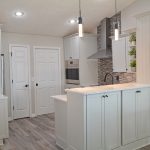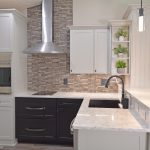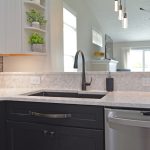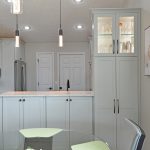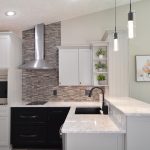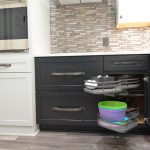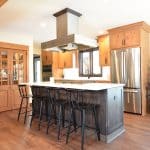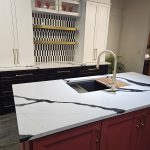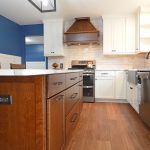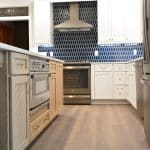
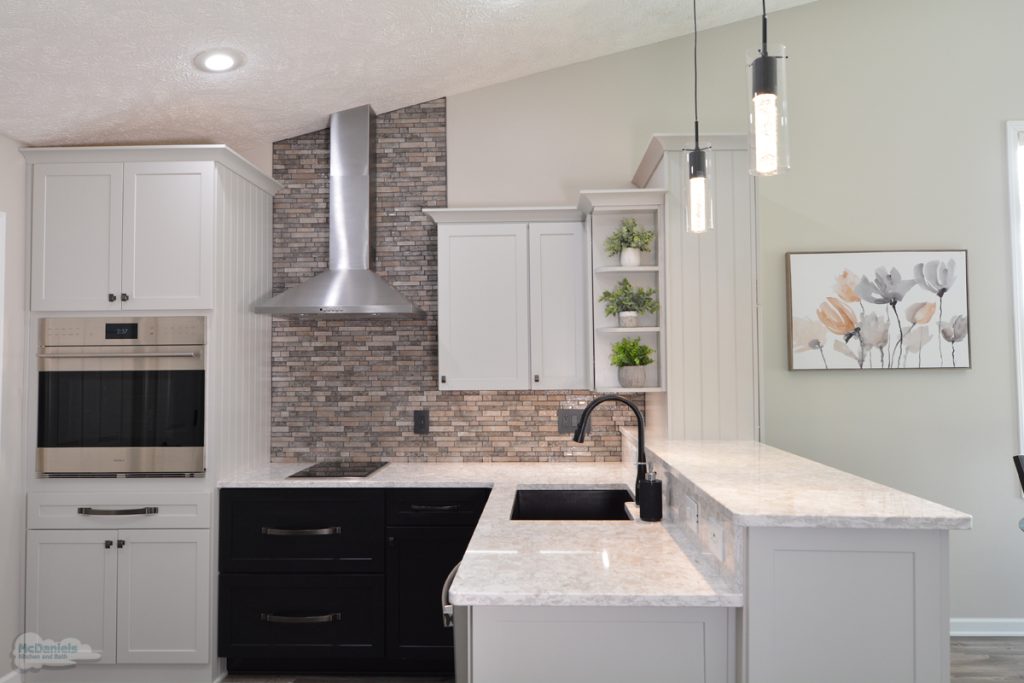
A Designer Condo Kitchen Design
This kitchen design was ideal for a client who recently downsized to a condo and wanted to upgrade the kitchen to fit their lifestyle. The clever compact kitchen remodel resulted in a custom creation with a midline cabinet design that maximized the compact space. The two-tone painted cabinetry incorporated a tall lighted display cabinet with glass doors facing the dining room, plus cabinets at different heights that pushed and pulled to accentuate the vaulted ceiling and made the space feel larger. The kitchen cabinet design incorporated plenty of customized storage solutions, such as a blind corner pull-out, drawer banks, tall base cabinets to store dishes at the raised bar facing the dining/living room, and a trash can pull-out. The appliance selections matched the client’s needs since they only cook one or two nights a week, including a single wall oven, a small induction cooktop, and a small microwave. A sleek, triangle decorative chimney hood accented the room’s style and will remove contaminants quickly in this small space. A high-contrast quartz countertop and glass backsplash complete the decorative features of this kitchen design and are also practical, easy-to-maintain options. The resulting design is an efficient space that reflects the client’s style and maximizes the available space.


